Characteristics and Styles of the Historical Building Complex
Back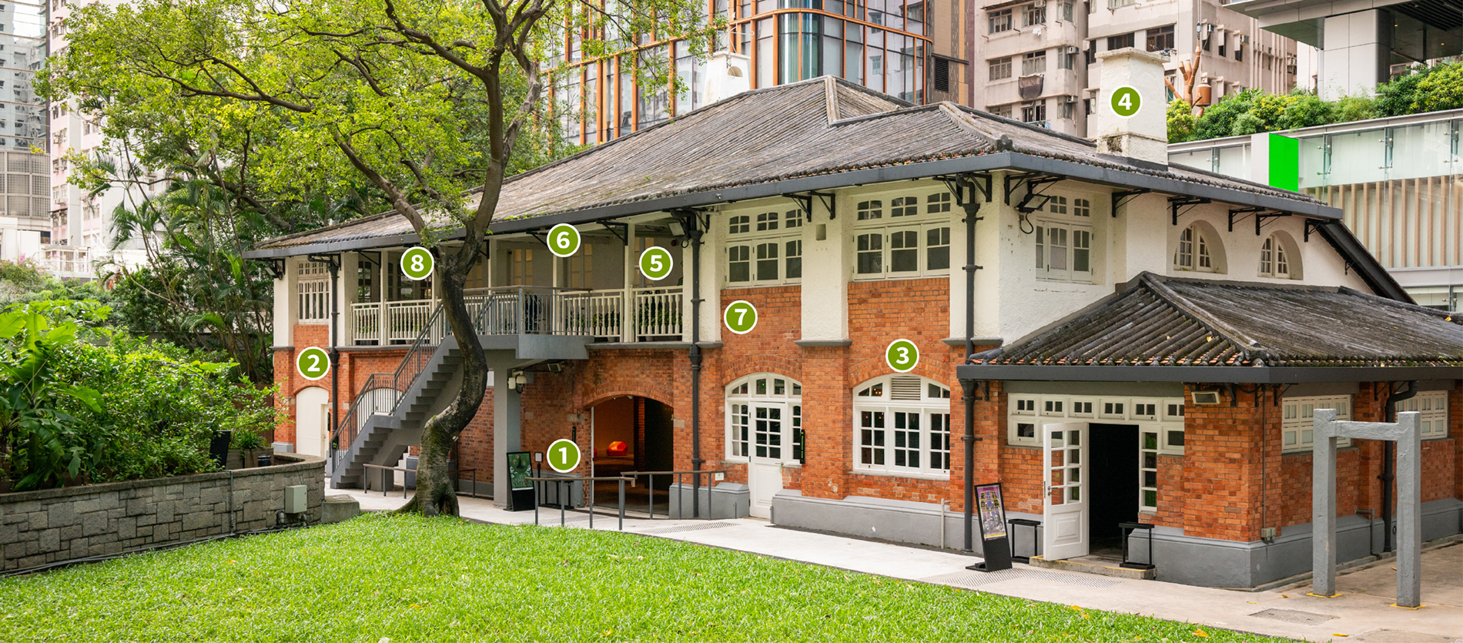
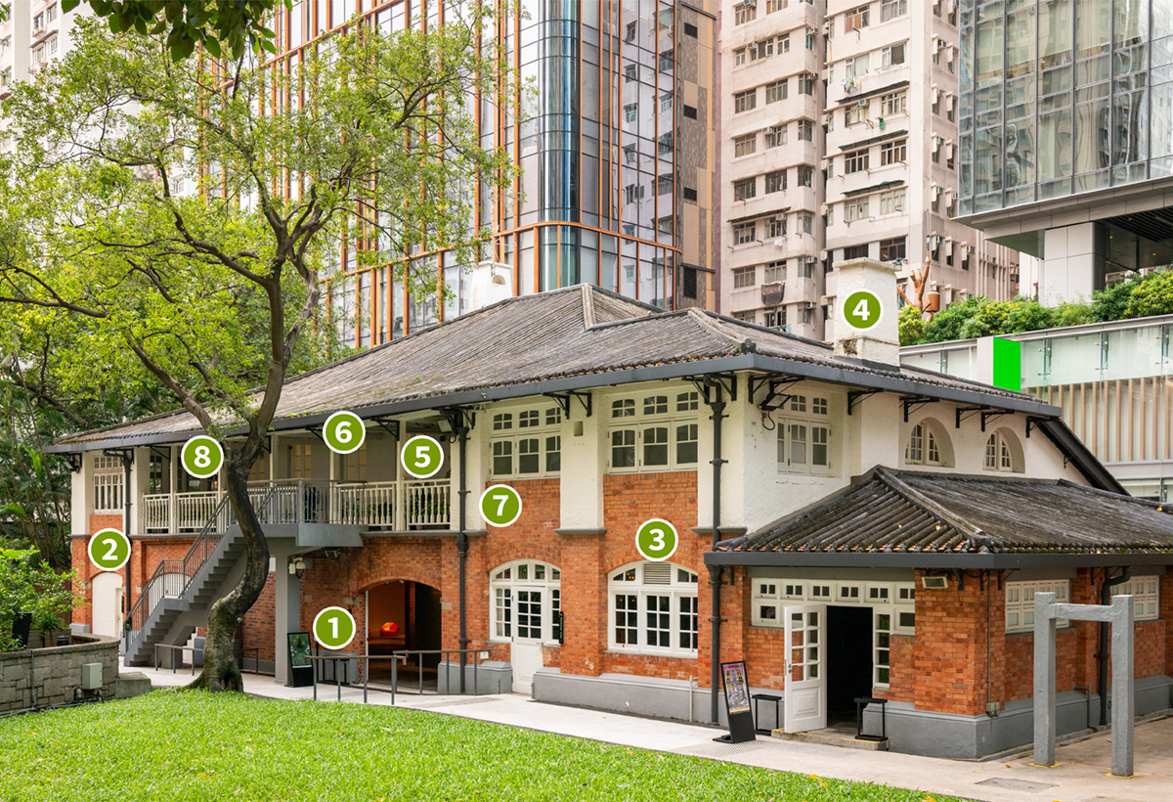
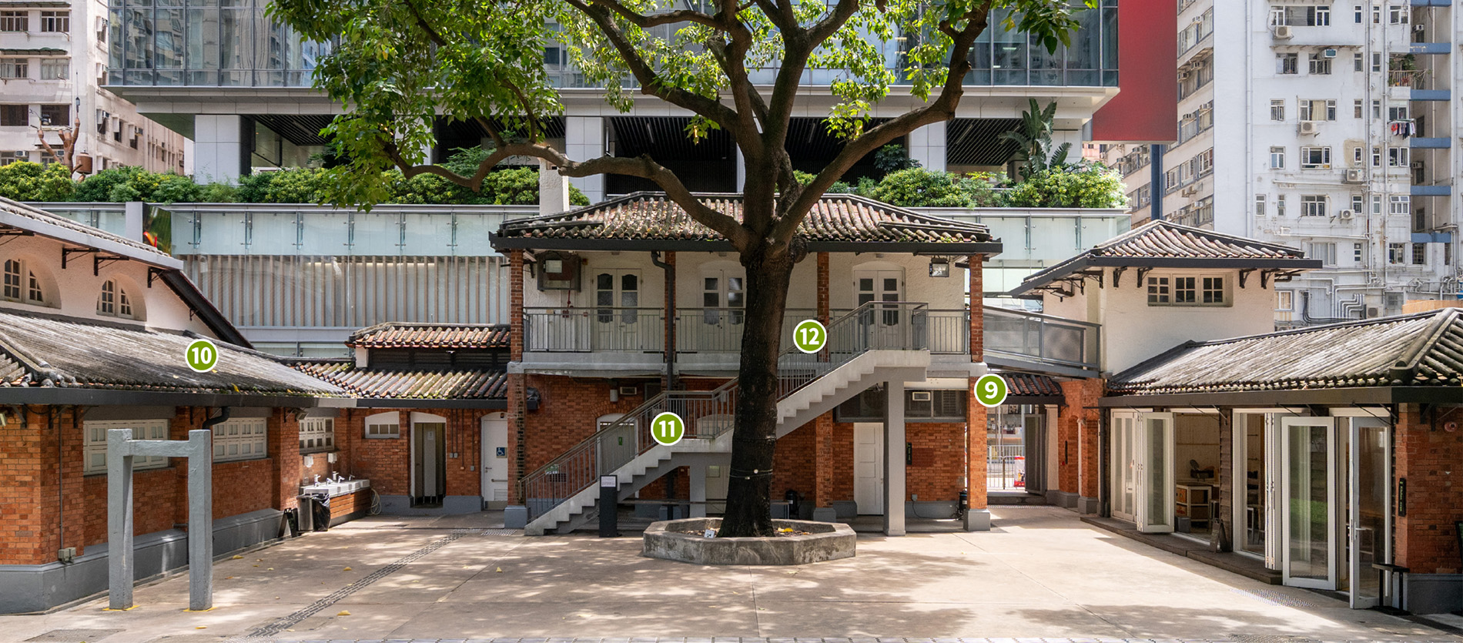
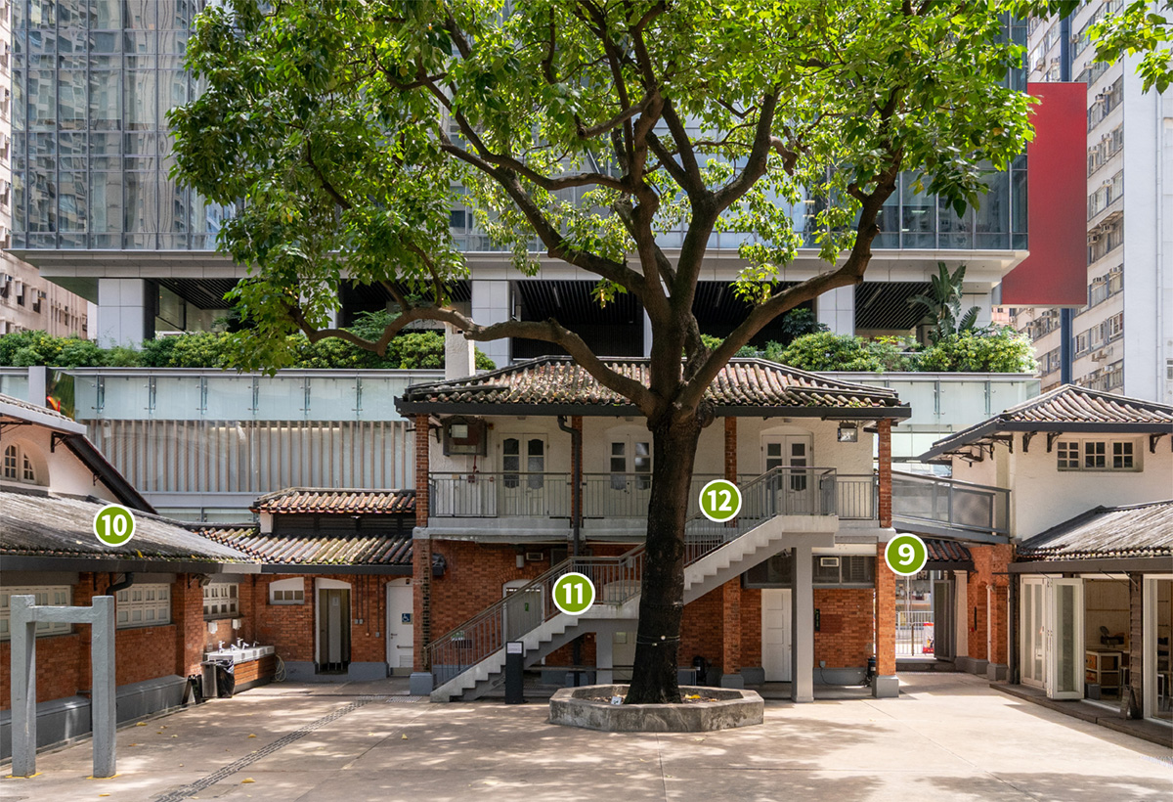
The Grade 2 historic building complex at Oi!, built in 1908, was originally home to the Royal Hong Kong Yacht Club. It is the only extant building along the original shoreline before reclamation works were carried out in North Point in the 1930s. The red brick walls, coarse stucco façade, exposed chimneys and downpipes, and other aesthetic features, showcase the early Arts and Crafts architectural style.
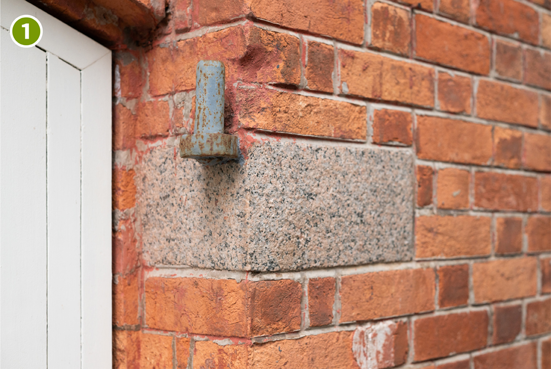
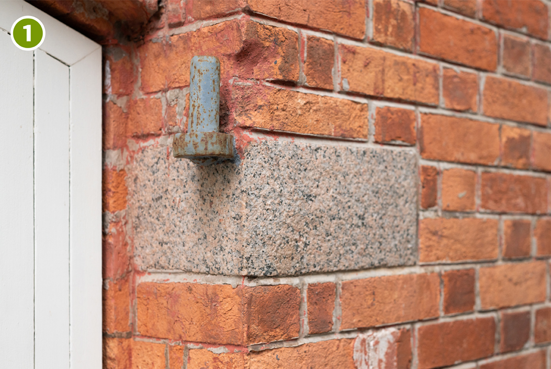
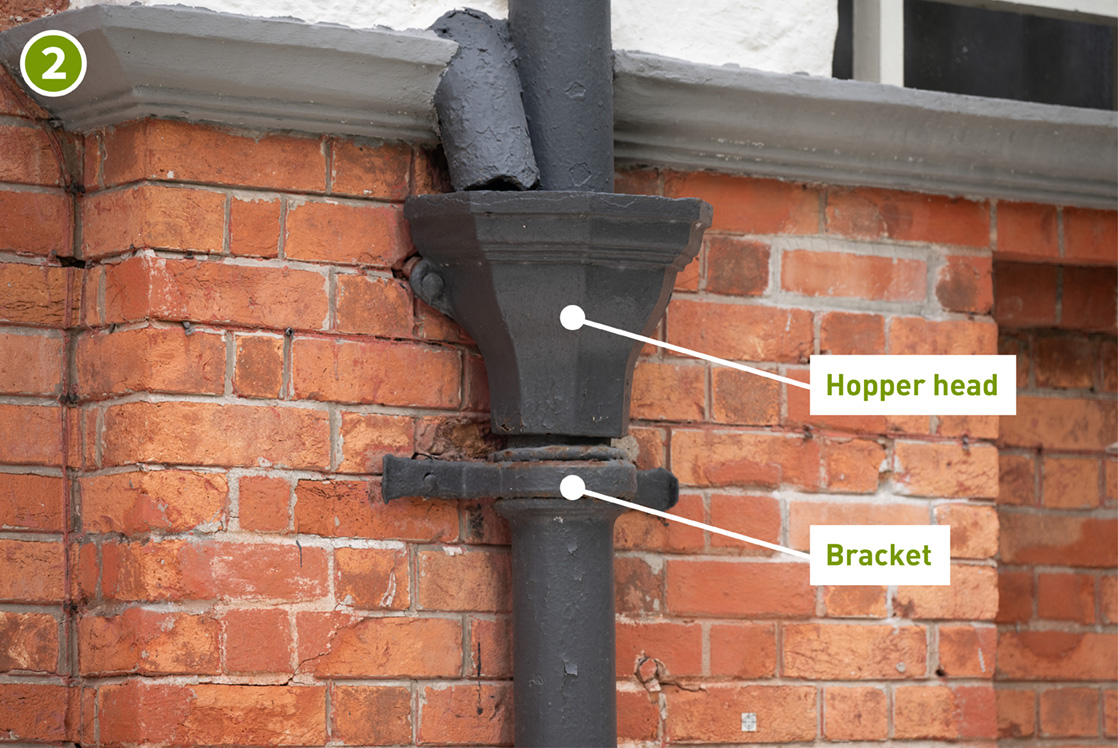
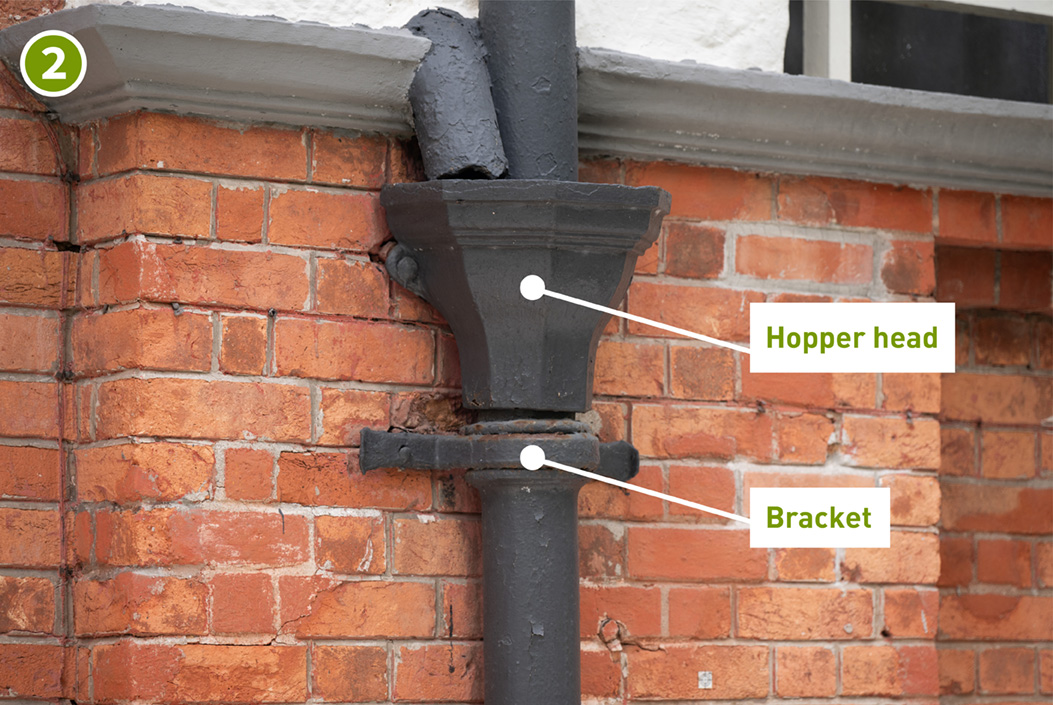
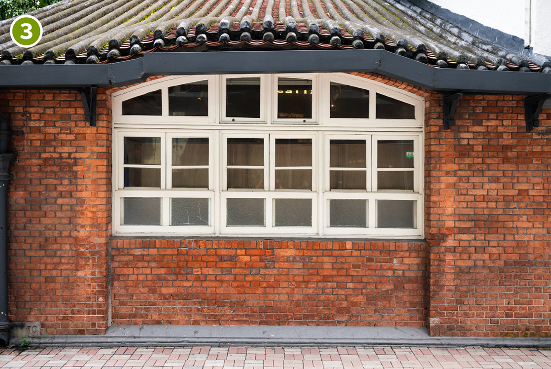
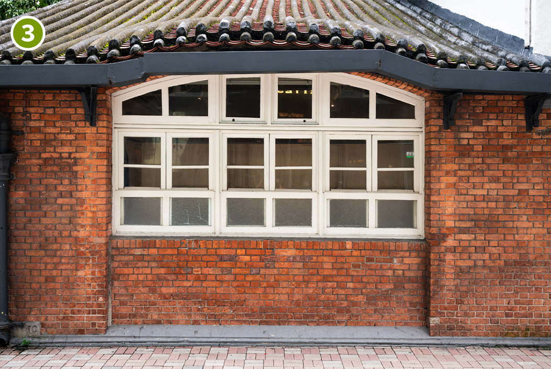
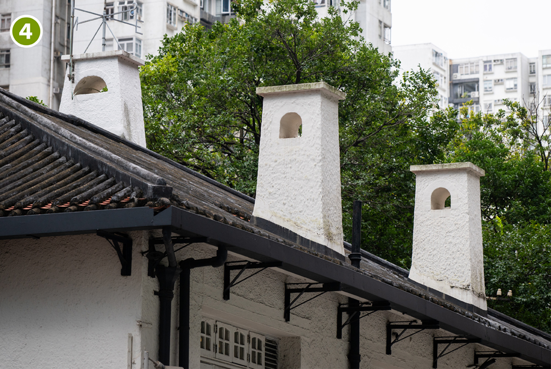
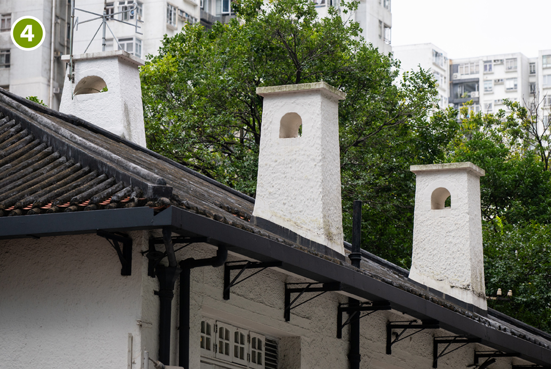
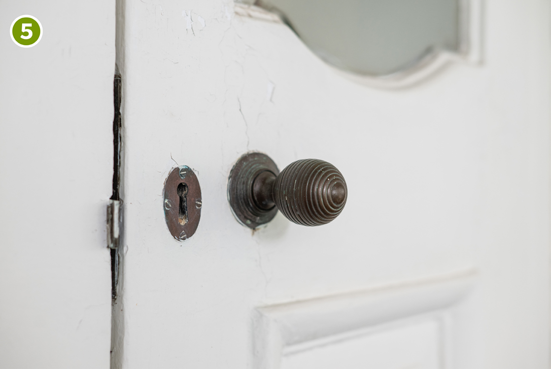
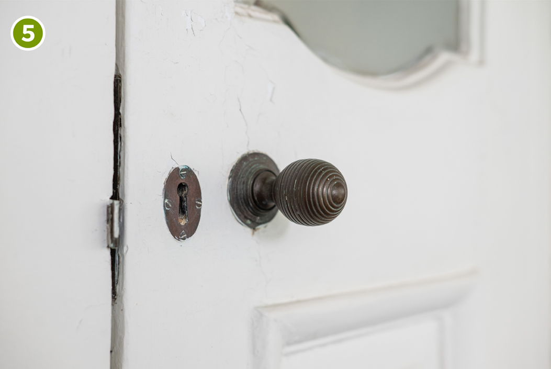
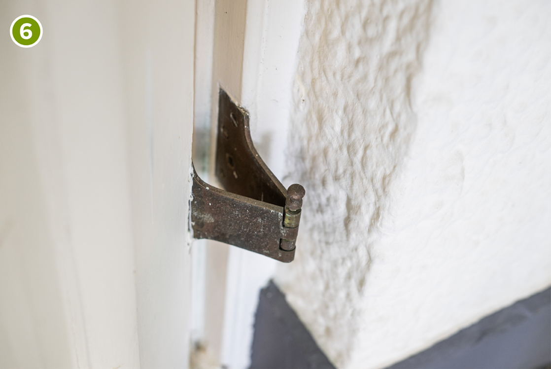
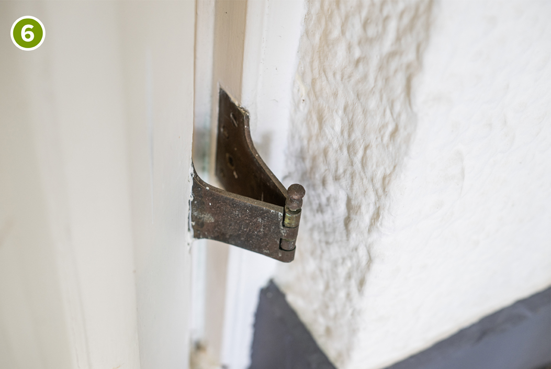
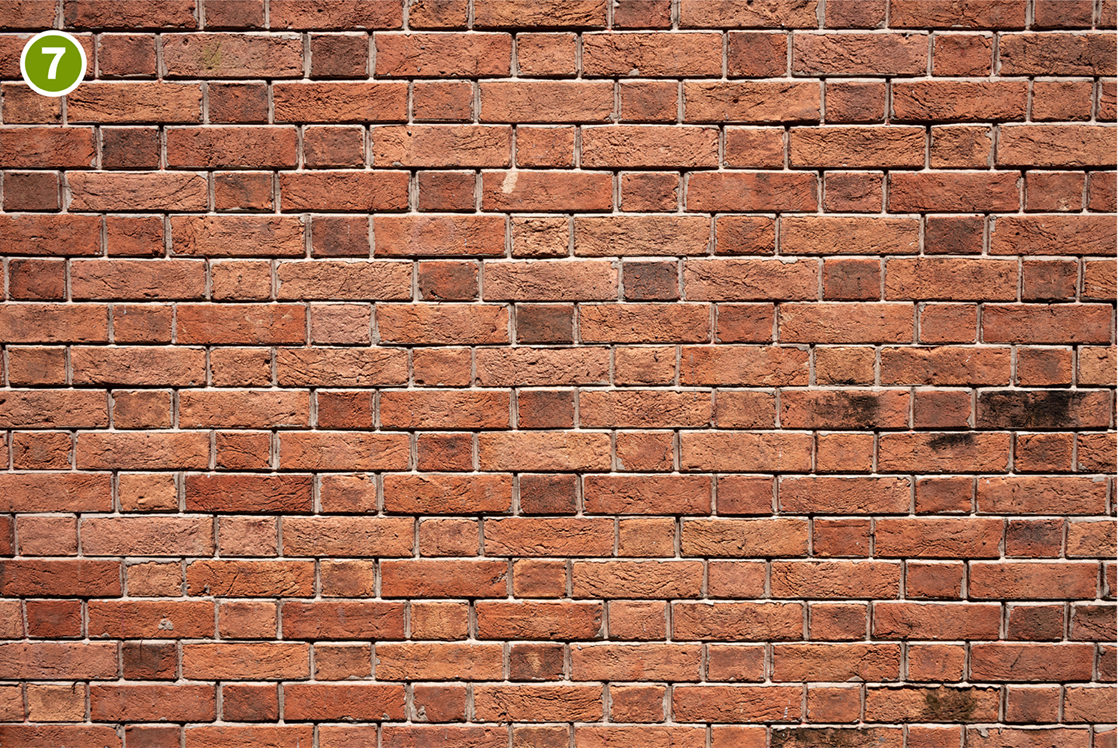
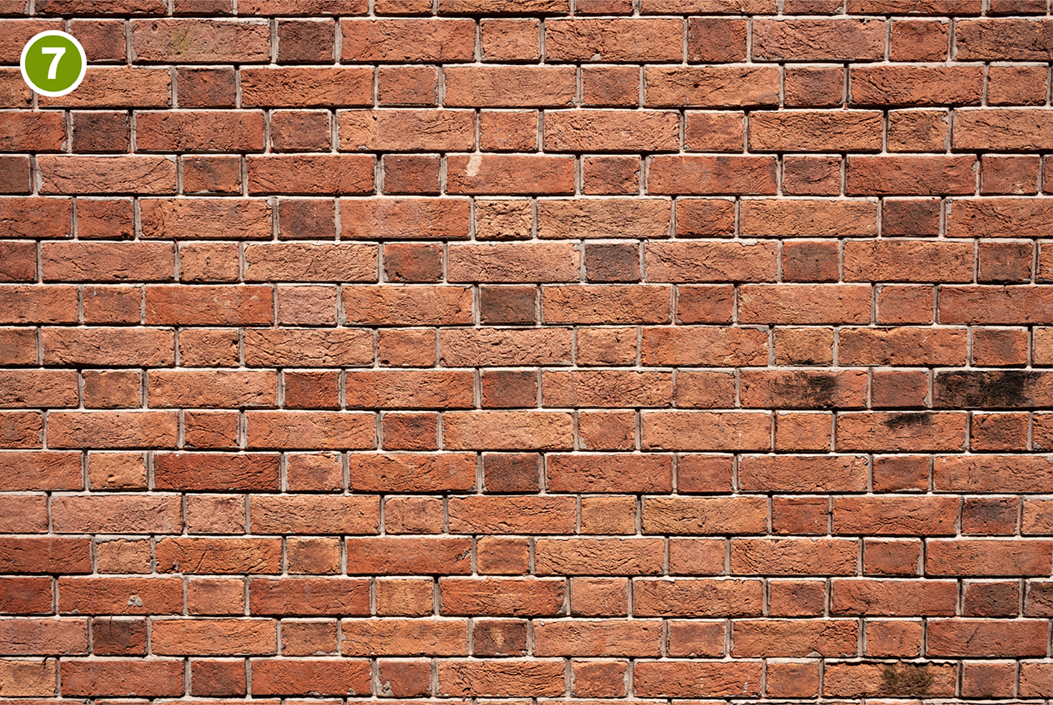
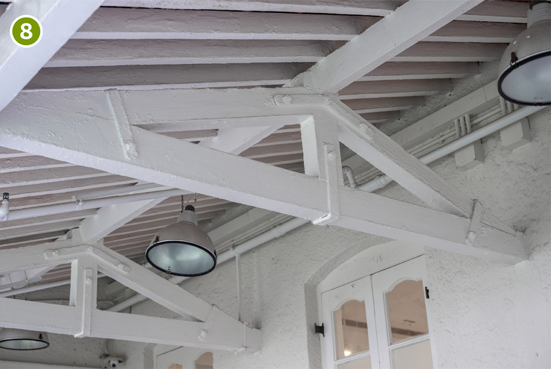
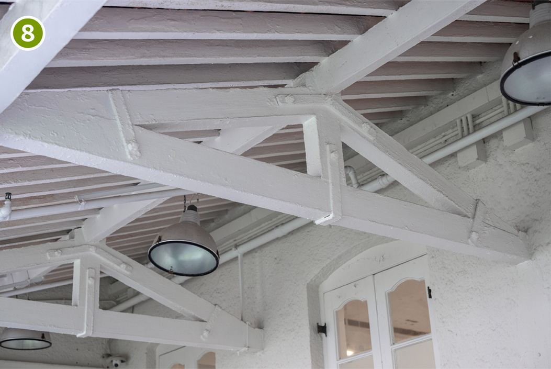
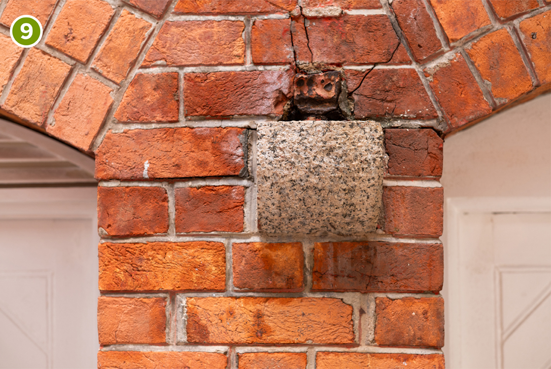
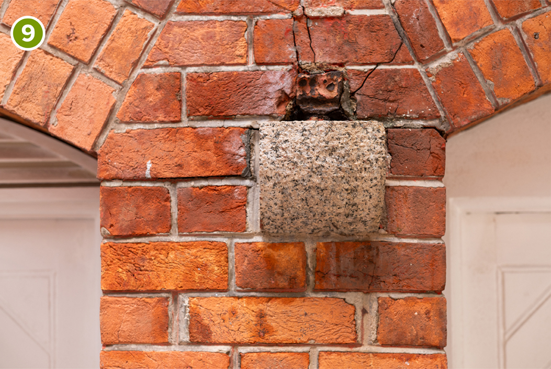
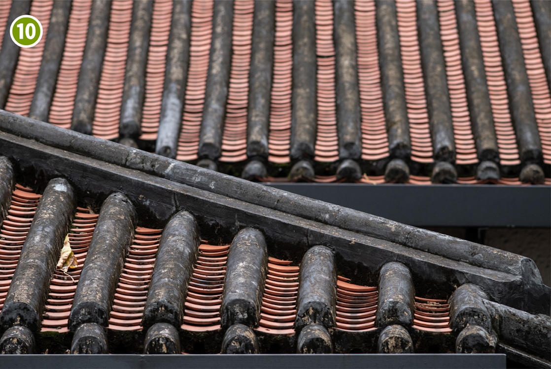
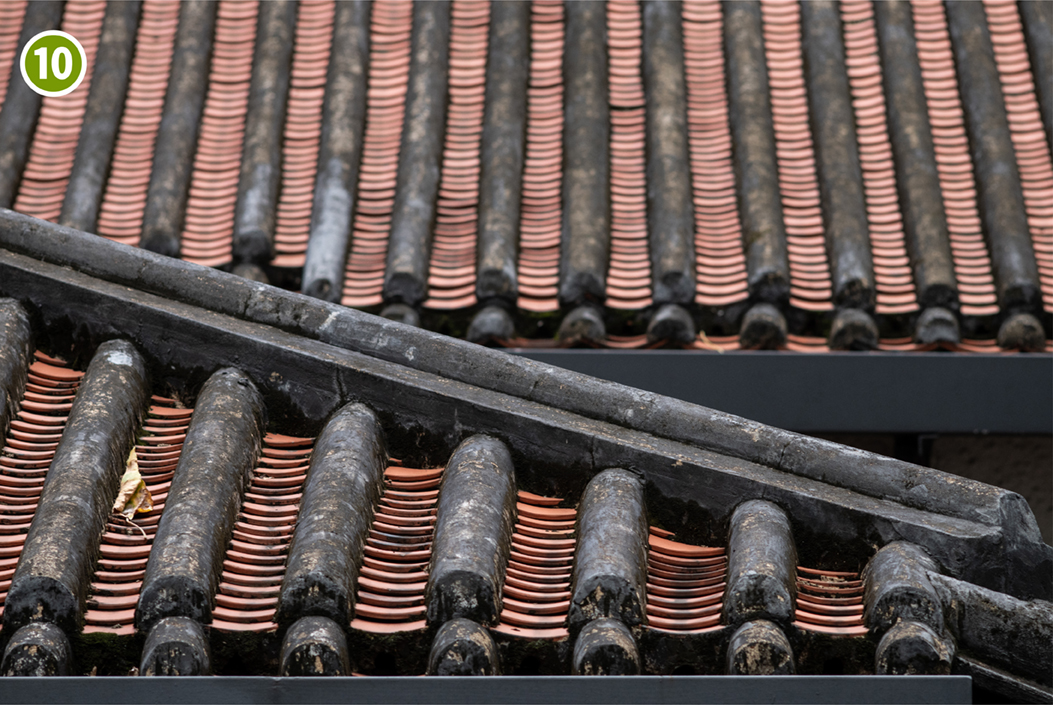
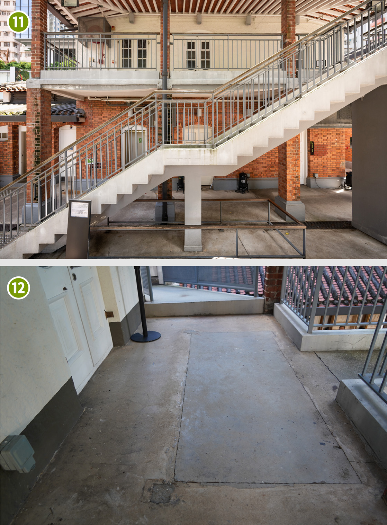
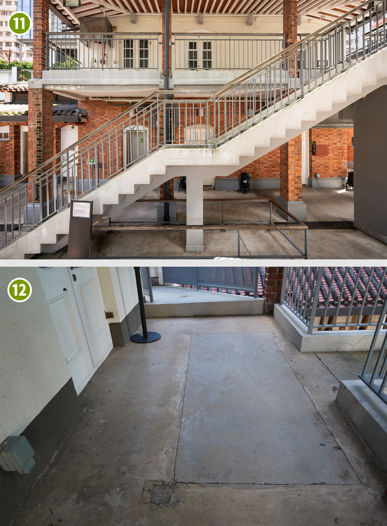
Old door pintle
Aged iron pintles embedded in granite can be found at the segmental-arched doorway, hinting at the original door design.Hopper head and bracket of downpipes
Prominent black-painted downpipes with hopper heads and detailed brackets can be found on every façade of the building complex. The year of construction can be traced from the early years of the former Yacht Club to its late-1930s conversion into the Government Suppliers Department. This downpipe design was widely adopted in other Arts and Crafts style buildings in Hong Kong: Island House in Tai Po and the Cattle Depot Artist Village in To Kwa Wan, for example.Segment-headed window in the main building facing Electric Road
Segmental-arched openings, a significant feature of Arts and Crafts style buildings, is widely adopted throughout this building complex. Rectangular openings in the subordinate spaces keep them inconspicuous.Chimneys on the roof of the main building
There are five chimneys on the roof of the building complex, differing in size, form and gradient. This irregularity was a significant feature of Arts and Crafts-style buildings.Original doorknob
Some original doorknobs have been preserved to show the original appearance of this building complex to visitors, despite its transformation into an art space.Parliament hinges
The original parliament hinges on the doors have been preserved and are still functional today, allowing the doors to be fully opened at 270 degrees.Red brick wall
The red brick wall was constructed using a decorative Flemish bond, featuring an alternating arrangement of bricks in each row. The alternating arrangement of stretchers (the sides of bricks) and headers (the ends of bricks) creates a striking, visually appealing contrast against the coarse stucco façade.Exposed roof structure
The roof structure is exposed with the king post trusses prominently displayed, another significant feature of Arts and Crafts architecture.Supports for the original timber bridge
Originally, a timber bridge connected the verandas of Annex buildings A and B. It was replaced by the current steel bridge in 1975. Two granite supports can be found on the façade of Annex B, which are believed to be supports for the brackets of the previous timber bridge.Multiple roof forms
The building complex incorporates multiple roof forms, including hipped roofs, pyramidal roofs and other irregular roof forms, contributing to a very interesting elevation. The roofs of the building complex were constructed with double-layer Lingnan pan and roll tiles, facilitating ventilation of the building in Hong Kong’s hot and humid climate. This is a hallmark of Arts and Crafts building design.Extracted floor plan of the proposed concrete staircase and historical traces on the concrete staircase of the Annex building
Photo courtesy of Architectural Services DepartmentThe concrete staircase was built in 1975 to replace the wooden staircase at the veranda. We can estimate the location of the stairwell based on the rectangular traces on the floor.