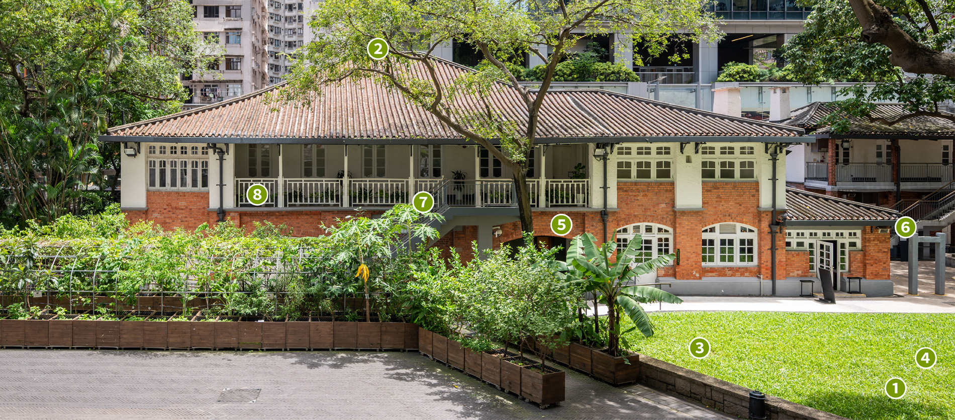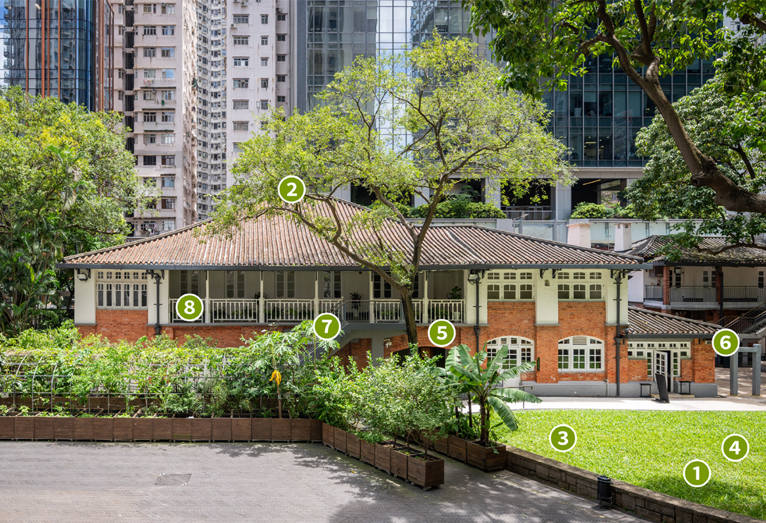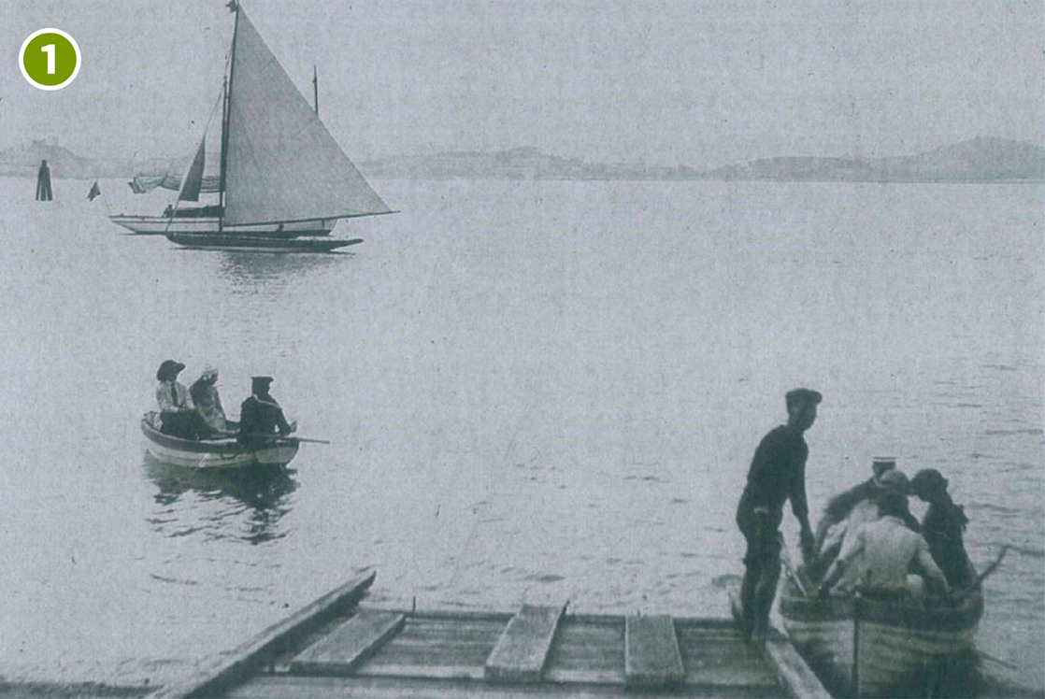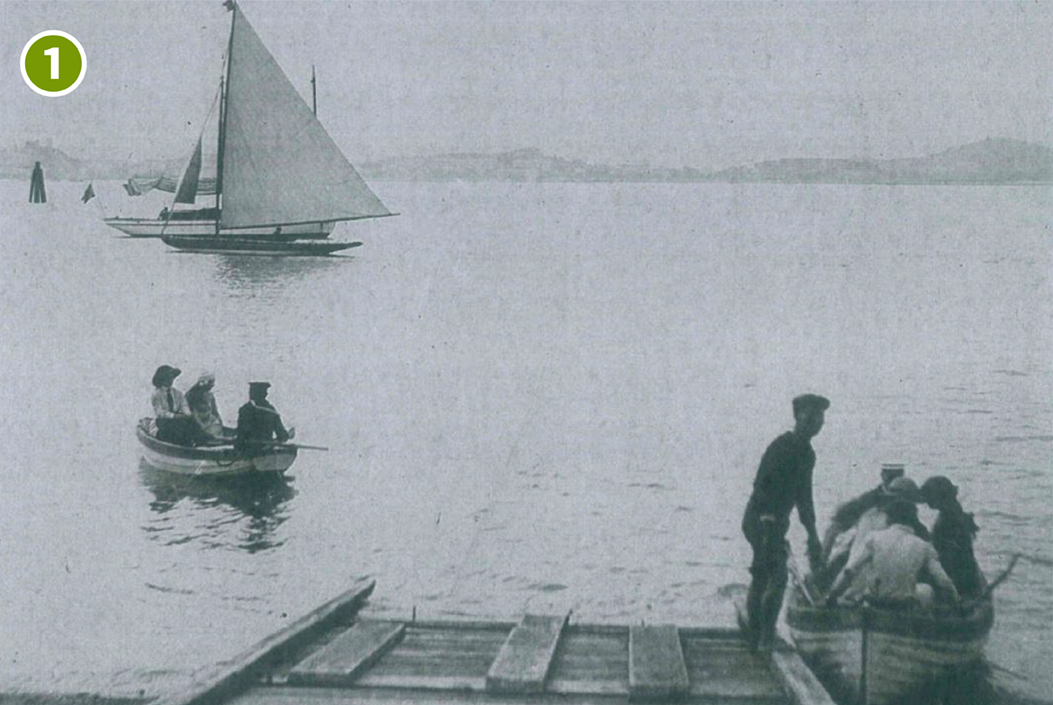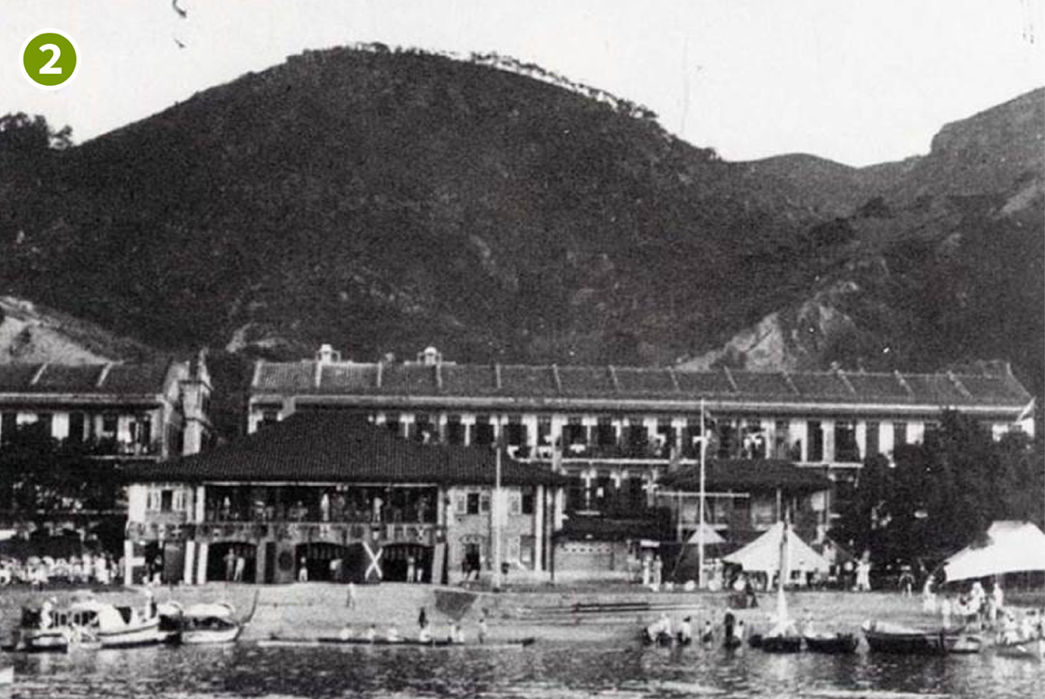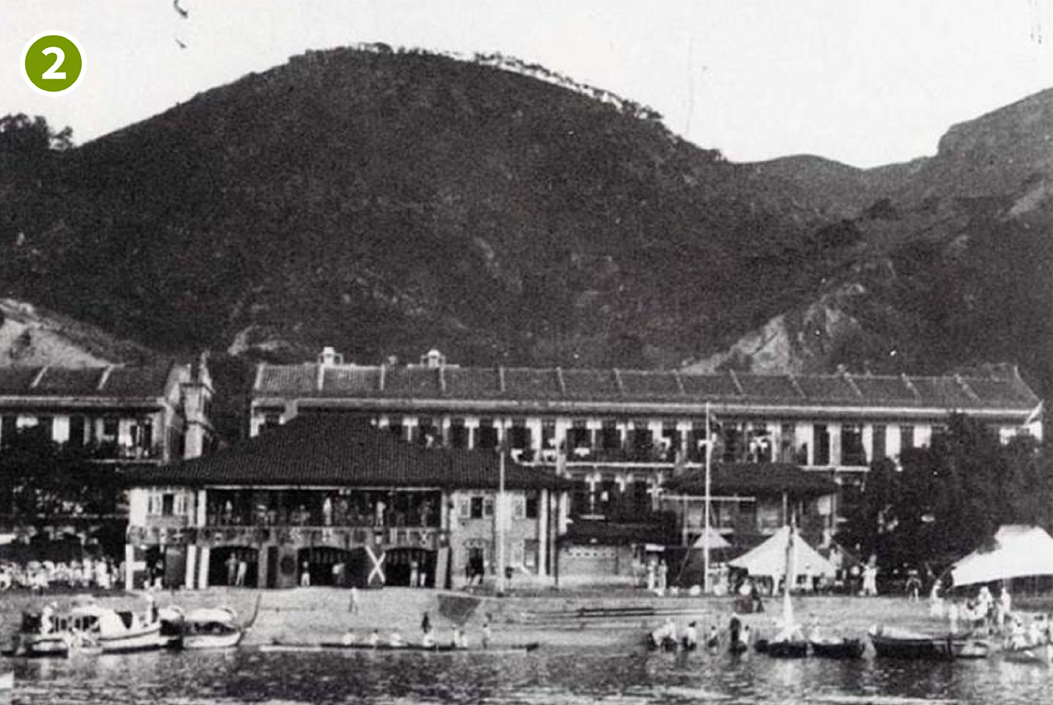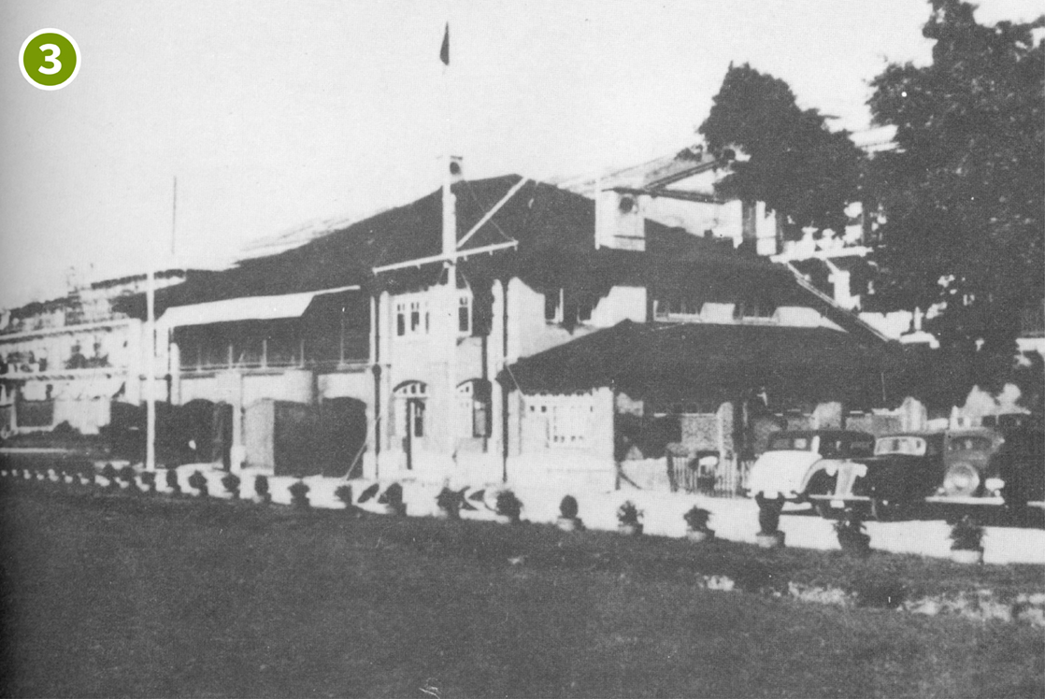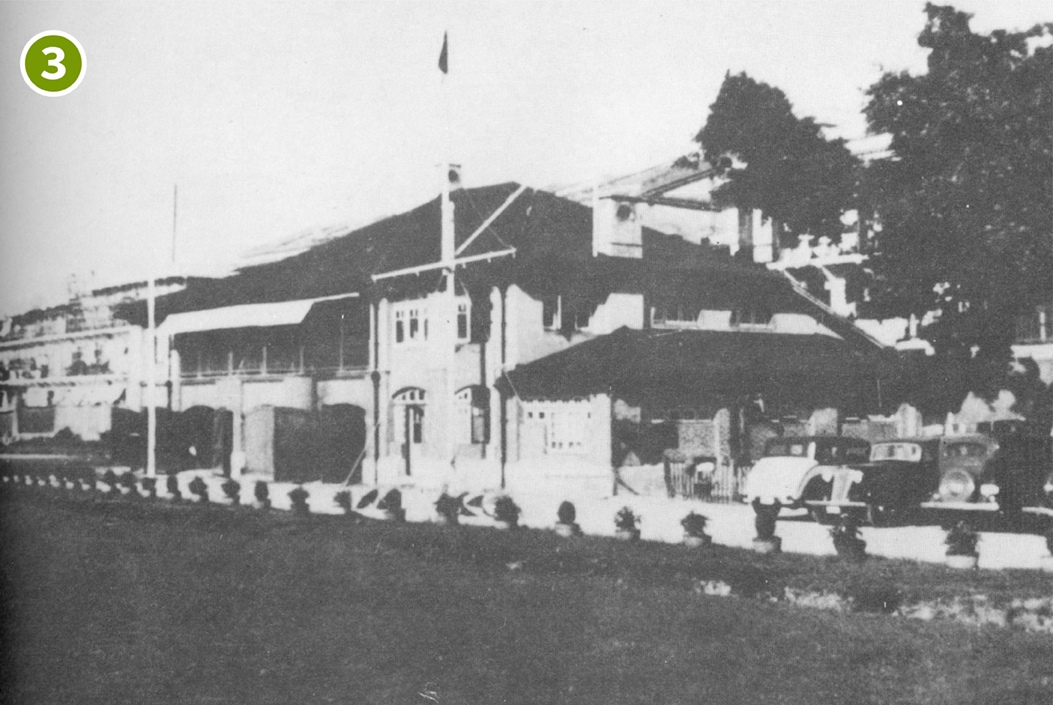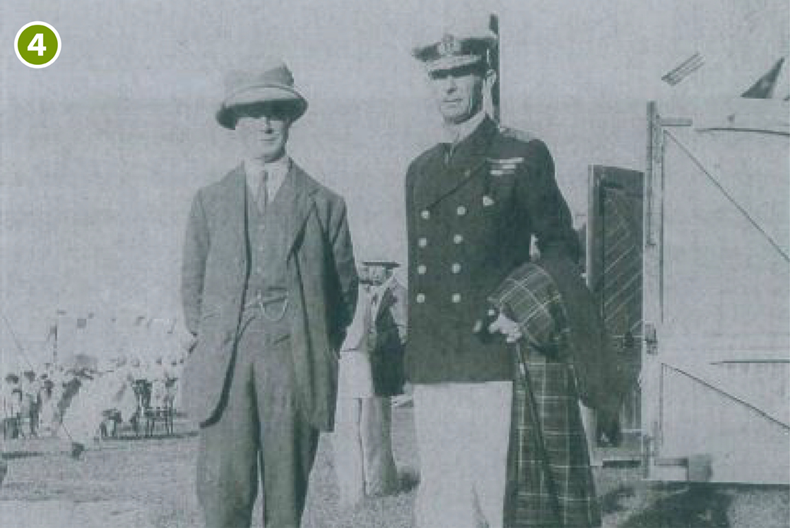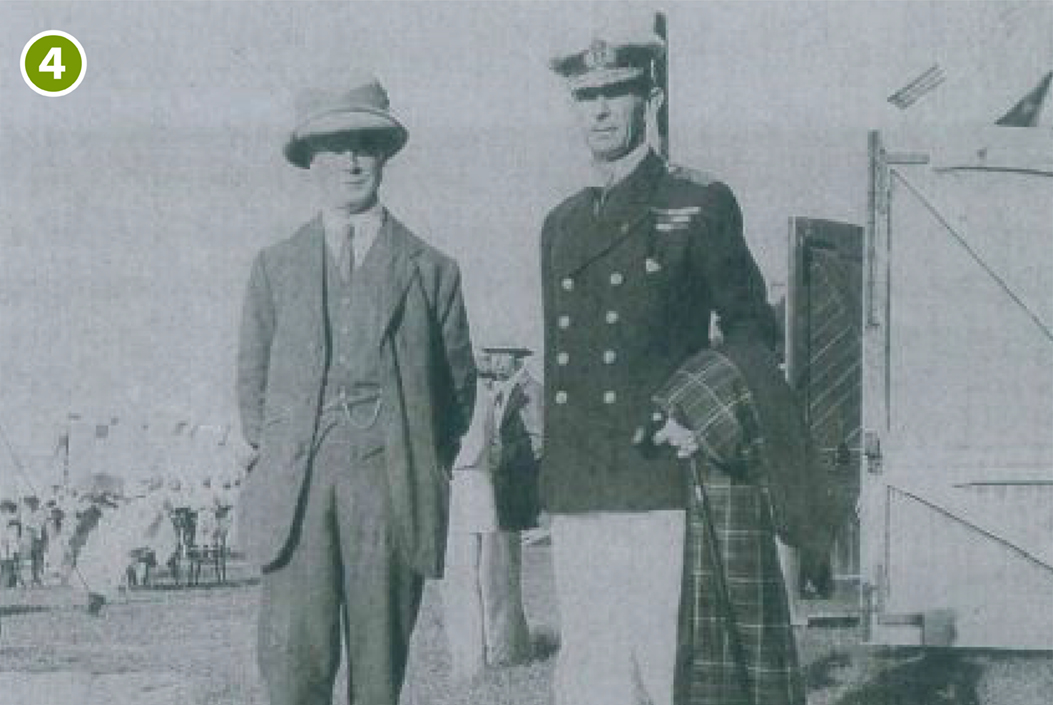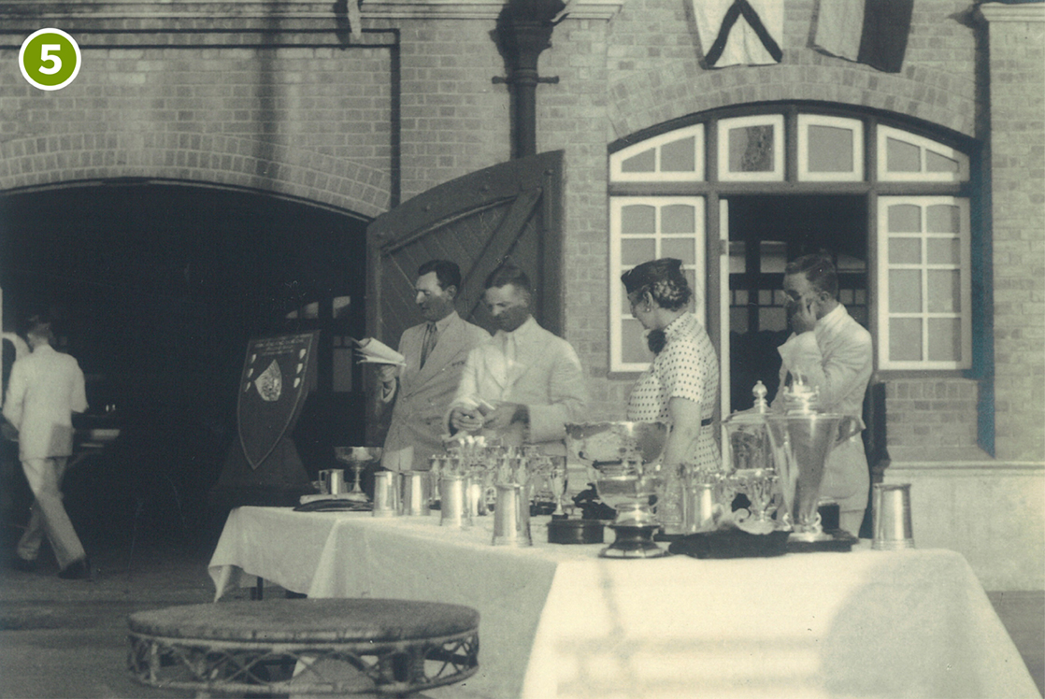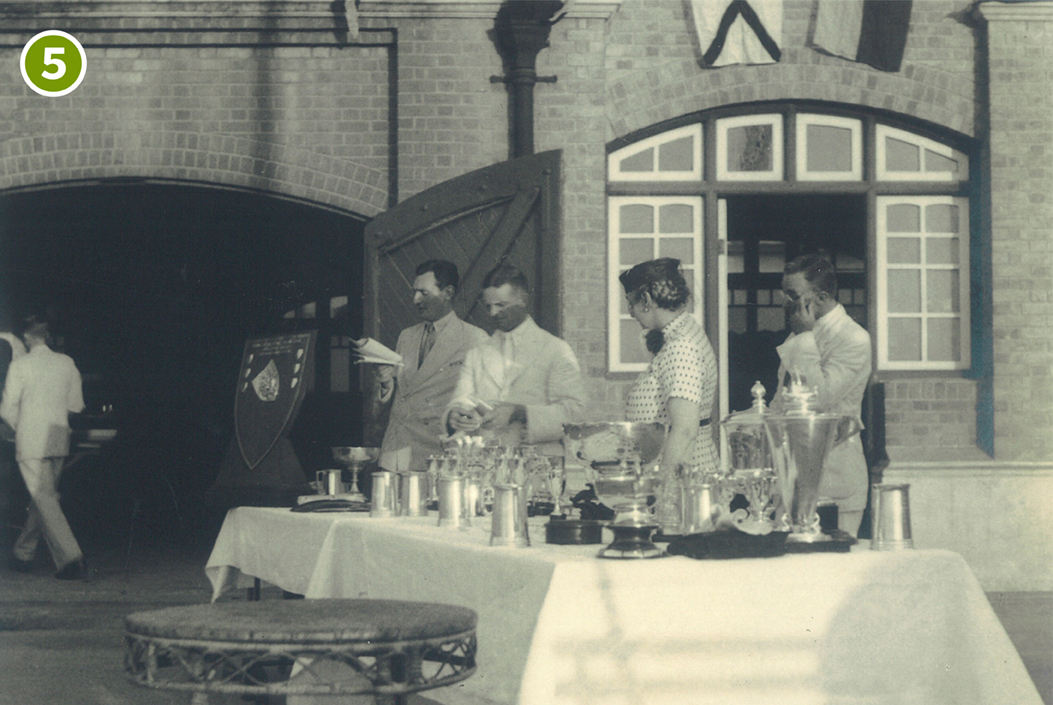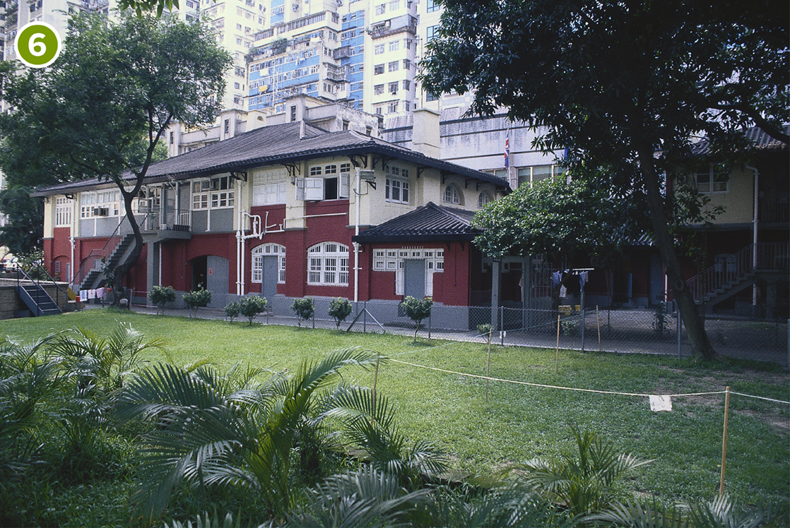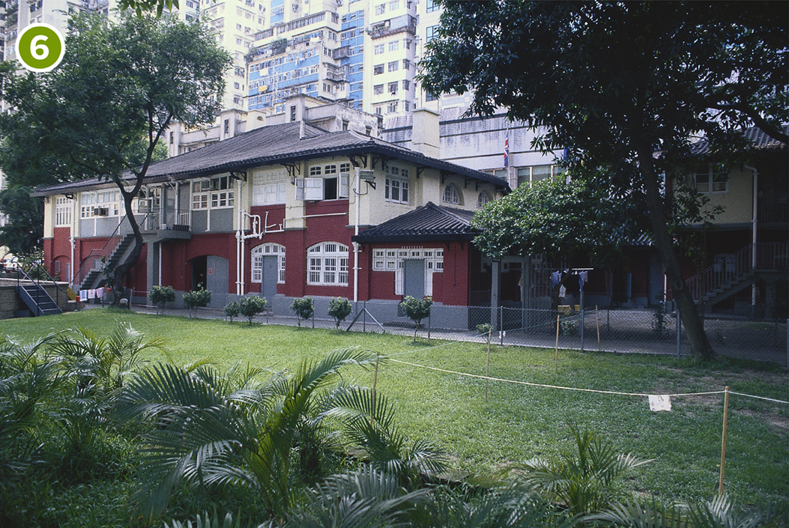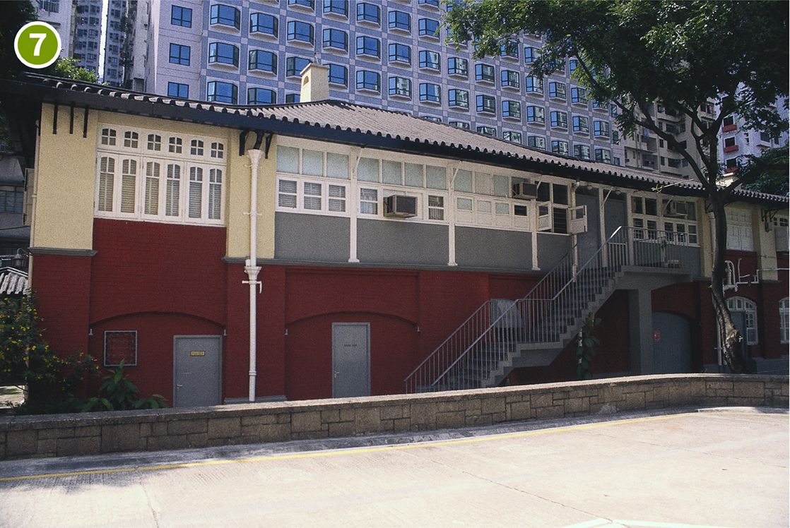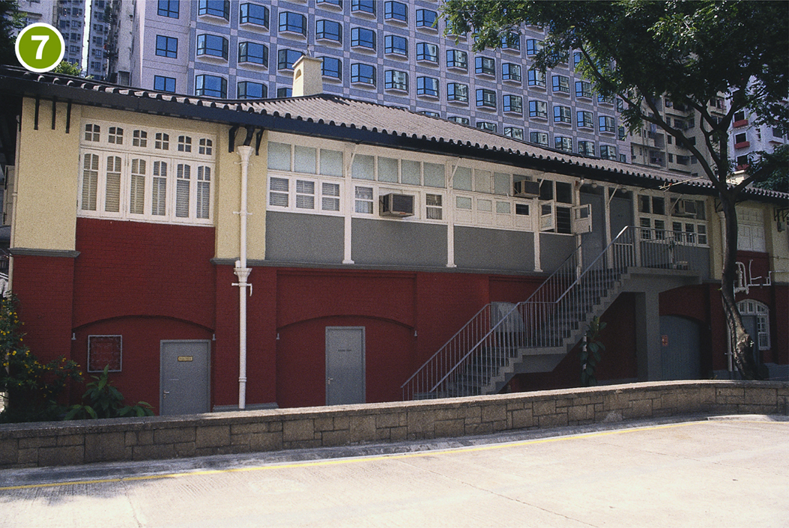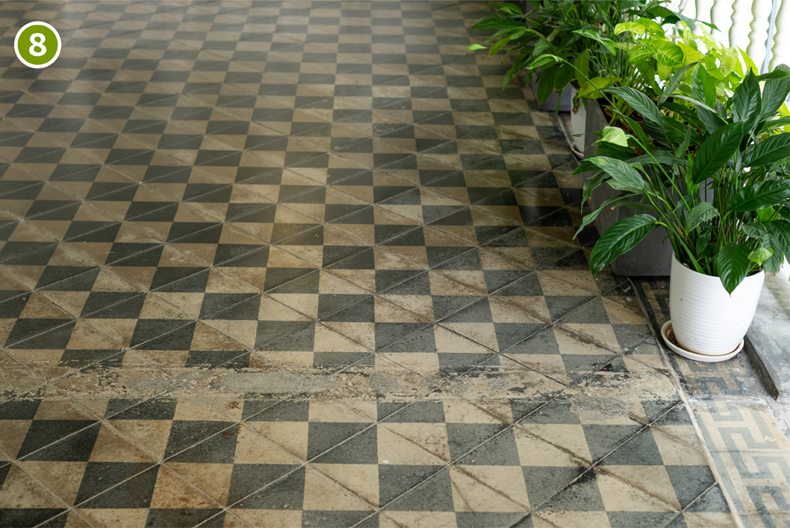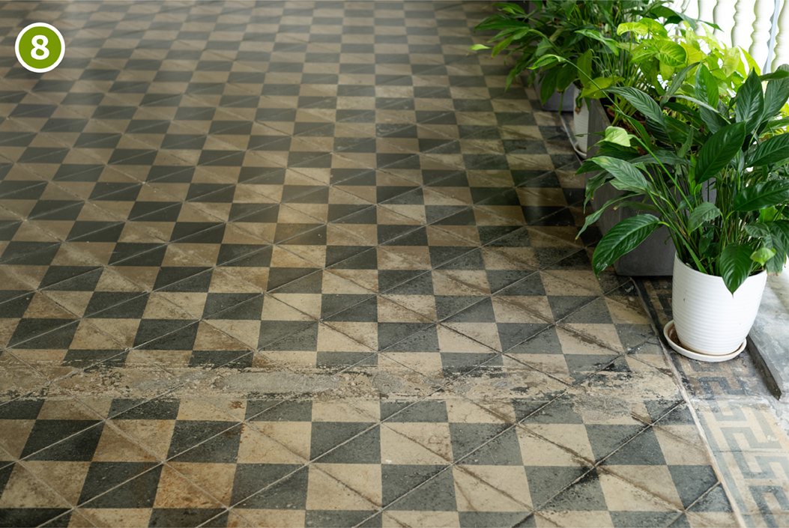Sea shore during the Yacht Club period
Photo courtesy of Ms. Veronica Johnston
When this building complex was built, the Yacht Club overlooked a panoramic seascape.
Yacht Club members rowing in front of the clubhouse
Photo courtesy of Ms. Veronica Johnston
In 1908, this newly-built red-brick complex was located on the shoreline of North Point.
Building complex in the 1920s
The beach in front of the red-brick complex was replaced by a lawn after a small-scaled reclamation in the 1920s, which was later used for lawn bowling. The photo also indicates that the court once served as a car park.
Former Yacht Club members in front of the main building
Photo courtesy of Ms. Veronica Johnston
This photo shows the size of the lawn during the Yacht Club period. It appears larger than the Oi! lawn.
Gathering of Yacht Club members
After the building complex was built, the ground floor was used mainly used for yacht storage. The three-segmental-arched, double-leaf doors opening to the waterfront provided access to the storage area.
Building complex during the Government Supplies Department era, with a drying rack behind the gate
After conversion into staff quarters of the Government Supplies Department in 1939, the court in front of the Annex building was enclosed by waist-height fences, with an iron gate. The H-shaped concrete structure was part of the gate.
Main building when used by the Government Suppliers Department
In 1969, the first floor of the main building was subdivided into staff quarters, with three flats for married staff. The veranda was transformed into an enclosed space with the installation of aluminium sheets and glazing panels at the balustrade and the addition of a concrete staircase for direct access to the middle flat.
Historical traces on the floor tiles
The first floor of main building, including the veranda, was once subdivided into staff quarters, with three flats. The floor is paved with checkered cement tiles, with traces left on the veranda tiles.
